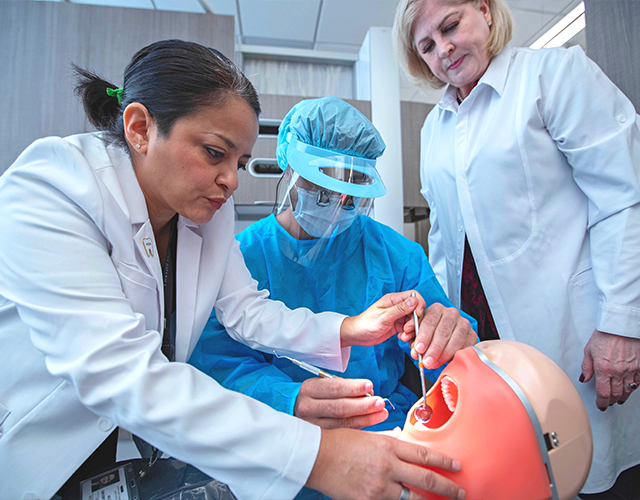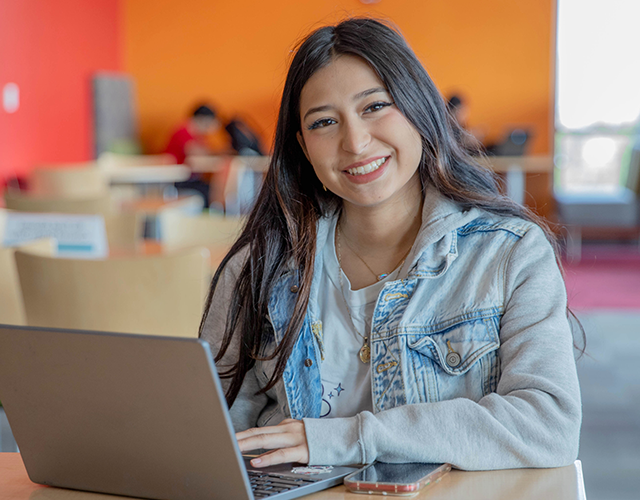Facility Rentals
Palo Alto College is located at the intersection of South Loop 410 and State Highway 16 on San Antonio's south side. There are a number of unique facility rentals available which are perfect any event, large or small. In addition to the facilities listed below, Palo Alto College also has various conference rooms, smart classrooms, computer labs, and parking lots available to rent upon request.
Interested in renting one of our facilities? Learn about costs for rental and availability for any of the spaces listed below by submitting an out-of-district request.
Prices are set for facilities rentals and additional supporting services such as security, custodial and technician fees. Prices are per hour. No long-term rentals will be considered; rentals are considered on a per occurrence basis so as not to interfere with college activities.
Labor Fees
Fees associated with facility rental, such as housekeeping, security, electricity, or event managers or technicians are in addition to rental rates. Event managers and security officers are required at every event. Housekeepers will be required for events scheduled on Fridays, Saturdays, Alamo Colleges District non-work days, and any event with an audience present. Event managers, security officers, and housekeepers will be scheduled 30 minutes before and after each event.
Parking
Although the number of available parking spaces cannot be guaranteed, our parking lots may be used at no charge for guest parking during events.
Insurance Requirements
Clients must provide proof of Liability Insurance stating Palo Alto College as the site and totaling $1,000,000 inclusive of personal and property damage, with per occurrence limit for Damage to Rented Premises, Personal and Advertising Injury, and Products and Completed Operations. For information on purchasing liability insurance for the duration of your facility rental, please visit marshcampus.com/accd or call 1-800-349-3145.
Non-Profit Status
If claiming non-profit status, client must provide a copy of its Non-Profit 501(c)(3) Certification before a contract can be signed.
|
|
Legacy RoomThe Legacy Room is located on the first floor of the Ozuna Library and Learning Center and can host many kinds of meeting and events. The space included screens around the room to display presentations or videos, as well as access to a serving kitchen. Maximum Capacity Legacy Room Equipment Rentals
|
|
|
Performing Arts CenterThe Performing Arts Center spans 46,243 square feet. It houses the theater, recital hall, dance studio, recording studio, computer music lab, scene shop, classrooms, meeting space, and more. View map of Performing Arts Center Performing Arts Center Equipment RentalsVarious items are available for rent to help accommodate your event.
|
The Performing Arts Center has various sized meeting rooms and event spaces available for community use.
- A 400-seat auditorium with state-of-the-art sound and stage lighting
- An experimental black box theater with adjustable seating for up to 100
- A 70-seat, acoustically sound recital hall with stage
- A 1200-square-foot music rehearsal hall
- Gallery space in an ultra-modern lobby area
- A professional music recording studio with Pro Tools recording system
- A modern style conference room with table and seating for 12
| Room | Ceiling Height | Capacity Classroom Seating* | Capacity Banquet Seating+ | Capacity Auditorium Seating |
| Auditorium (Room 140) | 27ft | - | - | 400 |
|
Rehearsal Hall |
20ft 6in | 50 | 80 | 100 |
| Recital Hall (Room 190) | 19ft 9in | 35 | 64 | 70 |
| Black Box (Room 171) | 26ft 6in | 50 | 80 | 100 |
| Lobby | 14ft 9in | Seating capacity is 100. Standing room only with no tables can accommodate 200. | ||
| Conference Room (Room 116) | 10ft | 12 | - | - |
*Classroom seating: six-foot (6’) tables with two (2) seats per table
+Banquet seating: eight-foot (8’) round tables for eight (8) person seating
Recording Studio
Our professional recording studio features an Avid Pro Tools TDM HD2 recording system with a Yamaha Motif keyboard and Apple Mac Pro workstation. Rates do not include an equipment technician.

The athletic fields are available for rental to host team practices or company work games, such as flag football, soccer, ultimate frisbee, and more! Pricing varies.
Athletic Field Pricing
$35/hour
Contact Information
|
Location: Performing Arts Center (PERF 107) |
|





